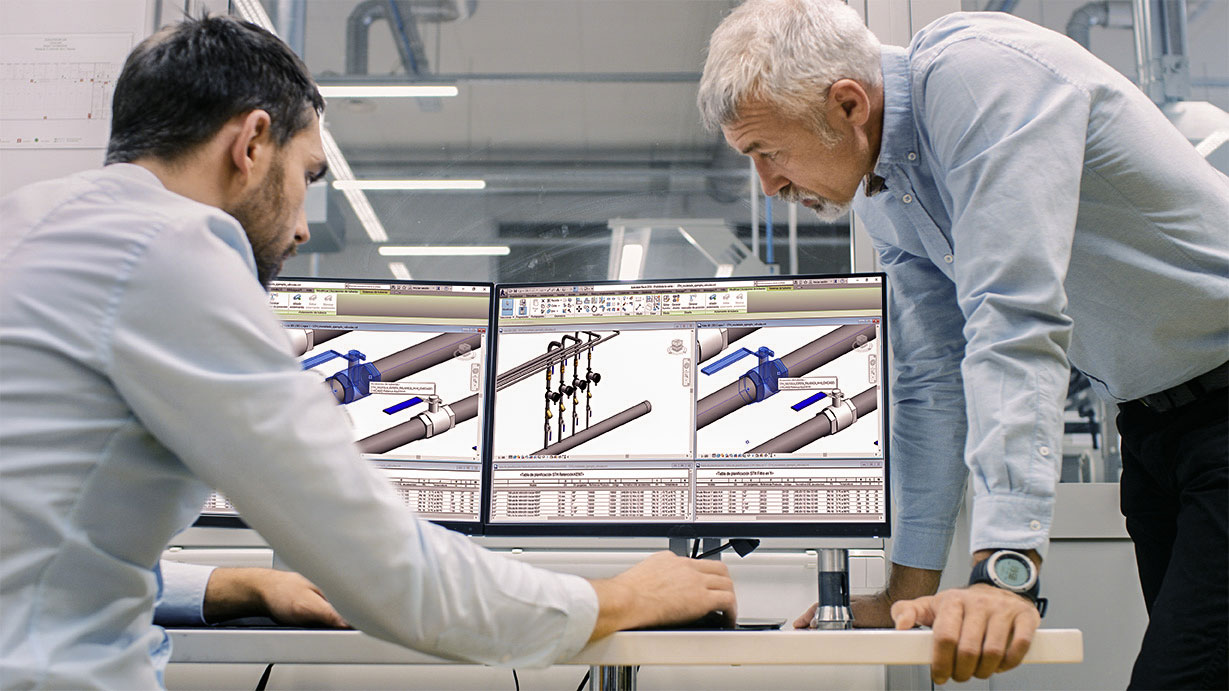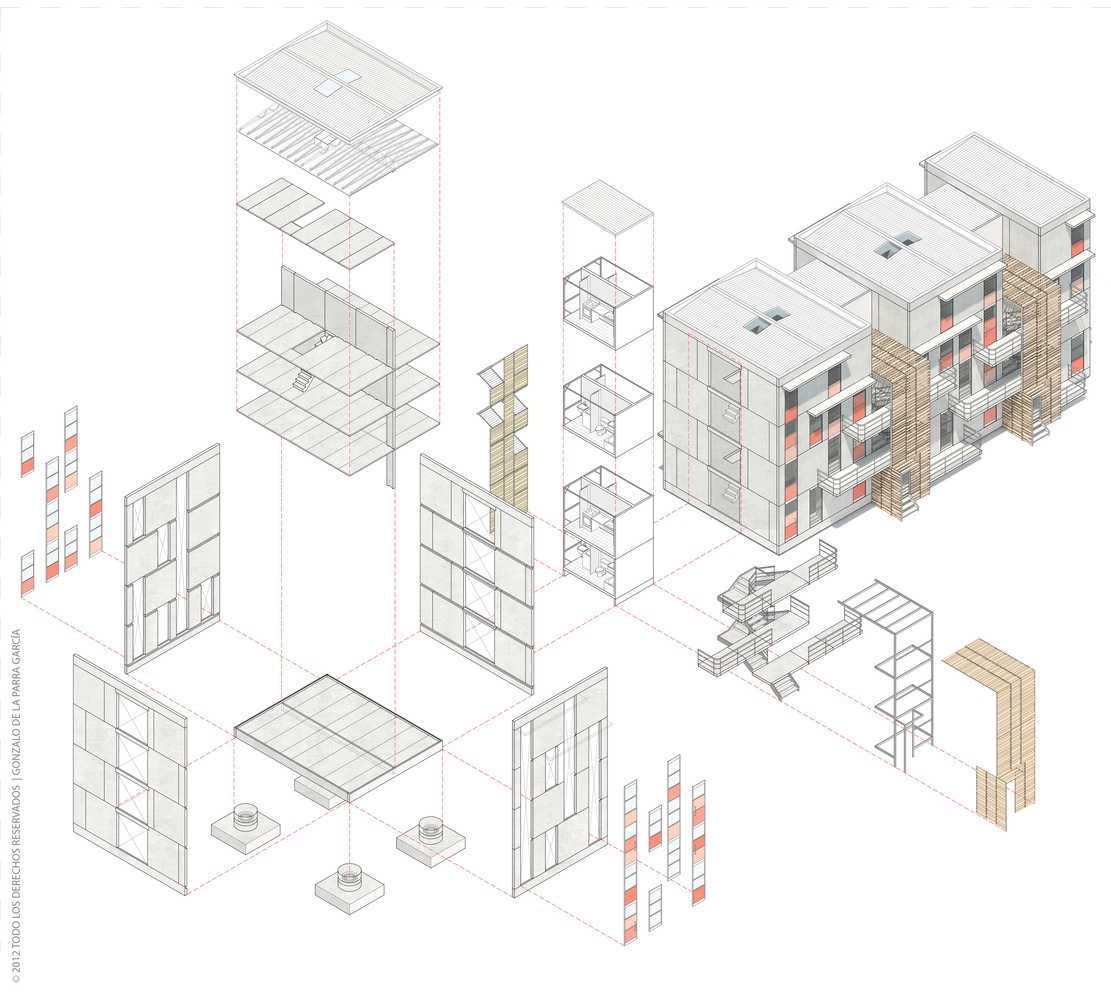

Standard Hidráulica offers you a collection of BIM objects, compatible the software Autodesk Revit: files in RFA format.
Among the various solutions that STH offers, in this collection you'll be able to find files of components such as valves, multi-layer skin systems, polybutylene systems, radiant floor systems, and Clever taps.
This BIM files are free to download so you can integrate them in your digital models for heating, air conditioning, and domestic hot water.
BIM (Building Information Modeling) is a methodology that allows you to create digital design simulations, managing the information required for an architecture project. The scope of BIM reaches the managing of the information and not only the modeling.
While CAD allows 2D or 3D design without distinguishing his elements, this extension contains 4D (time) and 5D (costs) data, allowing to manage the information in a smart way through the full project's life cycle, automating coding process, concept and detail design, reviewing, documentation, manufacturing, construction logistics, operation and maintenance, renewal and/or demolition.
The advantages of BIM compared to other traditional work methos are obvious, some of them being:
An optimization of the edification process is achieved, as well as the management of actives through all the life cycle, which are infinitely more efficient and with a considerable reduction of costs and deadlines.

One of our goals is to make things easier for professionals in the construction sector. That's why Standard Hidráulica and Grifería Clever puts at your disposal a Presto catalog with all our products. It can be accessed or transferred to be used for all kinds of architectural projects.
It includes many different dimensional plans, images and technical documentation, ready to be exported to technical drawing, text editors, measurements and budget control software.
If you want to download our product catalog and work with them in Presto, XHTML or FIEDBC/BC3, click on the following links:
Reduce time in the search for product, we know that in your day to day, time is money! That's why we present you
a new way to find the products of our virtual catalog.
Now within our website, you will find the product grouped in relation to the functionality, the materials and the technology that you will use.
Our goal is to reduce the time you spend searching for the product, offering you in a few steps the best product for your project.
This website uses cookies to obtain statistical data of the navigation of its users. More information